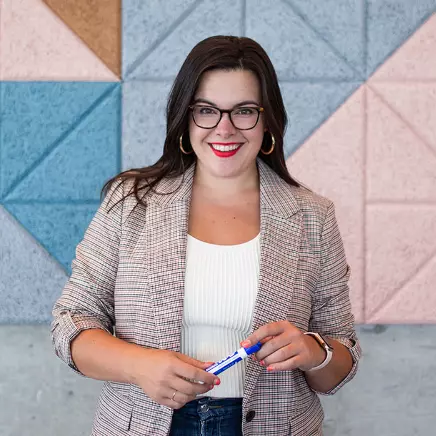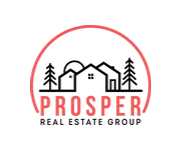Bought with Realty Pro, Inc
For more information regarding the value of a property, please contact us for a free consultation.
704 E 29TH ST Vancouver, WA 98663
Want to know what your home might be worth? Contact us for a FREE valuation!

Our team is ready to help you sell your home for the highest possible price ASAP
Key Details
Sold Price $649,900
Property Type Single Family Home
Sub Type Single Family Residence
Listing Status Sold
Purchase Type For Sale
Square Footage 2,824 sqft
Price per Sqft $230
MLS Listing ID 142856682
Sold Date 04/29/25
Style Mid Century Modern, Ranch
Bedrooms 4
Full Baths 2
Year Built 1964
Annual Tax Amount $5,547
Tax Year 2024
Lot Size 5,227 Sqft
Property Sub-Type Single Family Residence
Property Description
Don't miss this unique opportunity to own a charming duplex in the heart of beautiful Vancouver! Perfect for living in one unit (currently vacant) while renting out the other unit (currently occupied) as a fantastic investment property. Each side features hardwood floors throughout, nice wood burning fireplaces, spacious living rooms and kitchens/dining areas that open to a private back patio area. Updated kitchens with abundant storage and counter space. Tastefully updated bathrooms.The laundry room is downstairs in the daylight style basement and garage (by daylight; you can exit that level through the garage). Private yard with many well maintained gardens. Situated in a vibrant downtown Vancouver neighborhood. Very walkable to shops, entertainment and transportation. Homes like this, in this amazing condition do not become available very often! Don't miss this one!
Location
State WA
County Clark
Area _11
Rooms
Basement Finished, Partial Basement
Interior
Interior Features Ceiling Fan, Laundry, Wood Floors
Heating Wall Heater
Fireplaces Number 2
Fireplaces Type Wood Burning
Appliance Builtin Oven, Builtin Range, Cooktop, Dishwasher, Free Standing Refrigerator
Exterior
Exterior Feature Garden, Patio, Porch, Yard
Parking Features Attached
Garage Spaces 2.0
Roof Type Composition
Accessibility GroundLevel, Parking
Garage Yes
Building
Lot Description Level, Private
Story 2
Sewer Public Sewer
Water Public Water
Level or Stories 2
Schools
Elementary Schools Hough
Middle Schools Discovery
High Schools Hudsons Bay
Others
Senior Community No
Acceptable Financing Cash, Conventional, FHA, VALoan
Listing Terms Cash, Conventional, FHA, VALoan
Read Less




