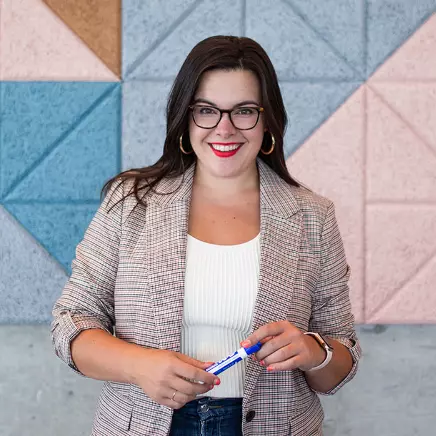Bought with Coldwell Banker Bain
For more information regarding the value of a property, please contact us for a free consultation.
2937 SW LAURA CT Troutdale, OR 97060
Want to know what your home might be worth? Contact us for a FREE valuation!

Our team is ready to help you sell your home for the highest possible price ASAP
Key Details
Sold Price $340,000
Property Type Townhouse
Sub Type Townhouse
Listing Status Sold
Purchase Type For Sale
Square Footage 1,590 sqft
Price per Sqft $213
MLS Listing ID 449889502
Sold Date 04/07/25
Style Townhouse
Bedrooms 2
Full Baths 1
Year Built 1980
Annual Tax Amount $3,599
Tax Year 2024
Lot Size 3,920 Sqft
Property Sub-Type Townhouse
Property Description
Back on market! No fault of sellers!! Great attached style home, one half of a duplex, independently owned units! No HOA. It's HUGE and definitely feels larger! Especially with the ceiling to floor living room windows. Roof cleaned and inspected. Furnace also recently cleaned and inspected. Beautiful big stone ceiling to floor wood burning fireplace, separated kitchen and formal dining spaces. There's a full and separate laundry room downstairs. Lower level has a half bath and upstairs has a full double sink bathroom with tub. Great big double car garage with storage space, all new garage hardware. Nice spacious layout! Updated fixtures, electrical, appliances…. Fully fenced and nice sized yard space with a concrete patio just out the new slider in the living room. Very large bonus room could be a third bedroom. Great home! Super close to groceries, MHCC, and highway access! Call to see today.
Location
State OR
County Multnomah
Area _144
Rooms
Basement Crawl Space
Interior
Heating Forced Air
Cooling Air Conditioning Ready, Central Air
Fireplaces Number 1
Fireplaces Type Wood Burning
Appliance Dishwasher, Disposal, Free Standing Range, Free Standing Refrigerator, Microwave, Tile
Exterior
Exterior Feature Fenced, Patio, Yard
Parking Features Attached
Garage Spaces 2.0
Roof Type Composition
Garage Yes
Building
Lot Description Level
Story 2
Sewer Public Sewer
Water Public Water
Level or Stories 2
Schools
Elementary Schools Sweetbriar
Middle Schools Walt Morey
High Schools Reynolds
Others
Senior Community No
Acceptable Financing Cash, Conventional, FHA, VALoan
Listing Terms Cash, Conventional, FHA, VALoan
Read Less




