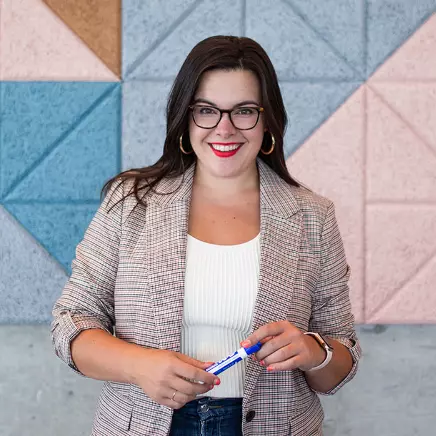Bought with MORE Realty
For more information regarding the value of a property, please contact us for a free consultation.
13733 NE ROSE PARKWAY Portland, OR 97230
Want to know what your home might be worth? Contact us for a FREE valuation!

Our team is ready to help you sell your home for the highest possible price ASAP
Key Details
Sold Price $685,000
Property Type Single Family Home
Sub Type Single Family Residence
Listing Status Sold
Purchase Type For Sale
Square Footage 2,858 sqft
Price per Sqft $239
Subdivision Argay
MLS Listing ID 24323545
Sold Date 04/08/24
Style Daylight Ranch, Mid Century Modern
Bedrooms 4
Full Baths 3
Year Built 1965
Annual Tax Amount $7,932
Tax Year 2023
Lot Size 6,969 Sqft
Property Sub-Type Single Family Residence
Property Description
Get a dose of sunshine courtesy of these dazzlingly views of Mt Hood + St. Helen's. Built at the apex of American craftsmanship, it doesn't get much better than a circa 1965 daylight ranch. Come home to sweeping views of the Columbia River Basin, snow capped mountains and big blue skies. Perched overlooking Argay Terrace, a hallmark of Eastside mid-century development, ushering in the era of the ensuite primary bedroom, often referred to as peace + quiet, large lot neighborhoods and subdivisions, two car garages and the newly popular daylight basement brought with it the casual ease and convenience now required for today?s modern lifestyle. Tastefully refreshed kitchen, slab counters, stainless appliances, honed tile and the smart open-concept allows for guests to congregate and mingle. Pour yourself a cocktail, grab a barstool, watch the chef in action and throw a dinner party your besties will remember. [Home Energy Score = 3. HES Report at https://rpt.greenbuildingregistry.com/hes/OR10225629]
Location
State OR
County Multnomah
Area _142
Zoning R7
Rooms
Basement Exterior Entry, Finished, Full Basement
Interior
Interior Features Concrete Floor, Dual Flush Toilet, Garage Door Opener, Hardwood Floors, Heated Tile Floor, High Speed Internet, Hookup Available, Laundry, Lo V O C Material, Reclaimed Material, Washer Dryer
Heating E N E R G Y S T A R Qualified Equipment, Forced Air90
Cooling Central Air, Energy Star Air Conditioning
Fireplaces Number 2
Fireplaces Type Gas, Wood Burning
Appliance Dishwasher, Disposal, E N E R G Y S T A R Qualified Appliances, Free Standing Refrigerator, Gas Appliances, Plumbed For Ice Maker, Solid Surface Countertop, Stainless Steel Appliance, Tile
Exterior
Exterior Feature Covered Patio, Deck, Fenced, R V Parking, R V Boat Storage, Yard
Parking Features Attached, Oversized
Garage Spaces 2.0
View Mountain, Seasonal, Territorial
Roof Type Composition
Accessibility AccessibleEntrance, AccessibleFullBath, GarageonMain, GroundLevel, MainFloorBedroomBath, MinimalSteps, NaturalLighting, Parking, WalkinShower
Garage Yes
Building
Lot Description Gentle Sloping, Level, Private, Seasonal, Terraced, Trees
Story 2
Foundation Concrete Perimeter
Sewer Public Sewer
Water Public Water
Level or Stories 2
Schools
Elementary Schools Shaver
Middle Schools Parkrose
High Schools Parkrose
Others
Senior Community No
Acceptable Financing Cash, Conventional, FHA, StateGILoan, VALoan
Listing Terms Cash, Conventional, FHA, StateGILoan, VALoan
Read Less




