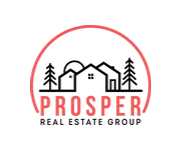14990 SW CAROLWOOD DR Beaverton, OR 97007
OPEN HOUSE
Sat Jun 14, 11:00am - 1:00pm
UPDATED:
Key Details
Property Type Single Family Home
Sub Type Single Family Residence
Listing Status Active
Purchase Type For Sale
Square Footage 1,811 sqft
Price per Sqft $358
MLS Listing ID 284838766
Style Tri Level
Bedrooms 3
Full Baths 2
Year Built 1975
Annual Tax Amount $6,139
Tax Year 2024
Lot Size 8,276 Sqft
Property Sub-Type Single Family Residence
Property Description
Location
State OR
County Washington
Area _150
Rooms
Basement Daylight, Finished
Interior
Interior Features Hardwood Floors, Heated Tile Floor, Laundry, Separate Living Quarters Apartment Aux Living Unit
Heating Forced Air
Cooling Central Air
Fireplaces Number 1
Fireplaces Type Wood Burning
Appliance Dishwasher, Disposal, Free Standing Range, Free Standing Refrigerator, Island, Pantry, Plumbed For Ice Maker, Quartz, Solid Surface Countertop, Stainless Steel Appliance
Exterior
Exterior Feature Covered Patio, Dog Run, Fenced, Fire Pit, Outbuilding, Porch, Raised Beds, Tool Shed, Yard
Parking Features Attached, Oversized
Garage Spaces 2.0
View Seasonal
Garage Yes
Building
Lot Description Corner Lot, Level, Trees
Story 3
Sewer Public Sewer
Water Public Water
Level or Stories 3
Schools
Elementary Schools Sexton Mountain
Middle Schools Highland Park
High Schools Mountainside
Others
Senior Community No
Acceptable Financing Cash, Conventional, FHA, VALoan
Listing Terms Cash, Conventional, FHA, VALoan
Virtual Tour https://www.zillow.com/view-imx/f56581e0-0a9f-4814-814e-e9c057e1b78e?setAttribution=mls&wl=true&initialViewType=pano&utm_source=dashboard




